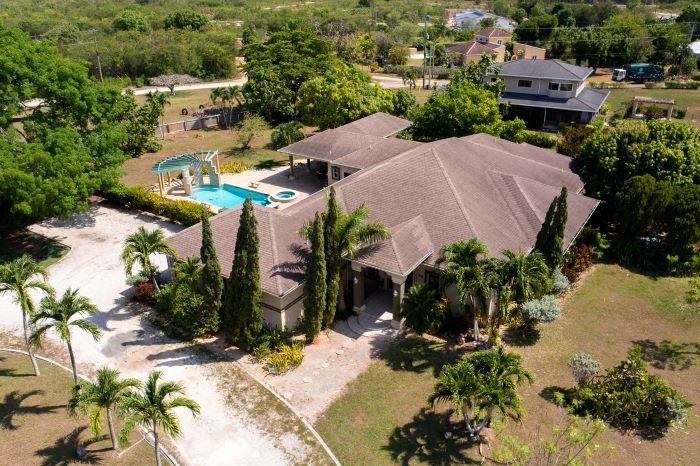

DESTINY AVENUE FAMILY HOME ON 1.39 ACRE
- $1,213,415 USD / $995,000 KYD
- MLS# 416058
-
Residential
-
5,500 FT2
-
4
-
5
Presenting Destiny Avenue family home. This 5500 sq ft 4 Bed I 5 Bath house is nestled privately in one of the most highly sought after neighborhoods in Savannah. They certainly do not build them like this anymore. Nestled privately at the end of Destiny Avenue, this retreat style home sits on 1.39 acre of luscious, landscaped gardens with some of Cayman’s finest mature fruit trees. Imagine, your own forest almost, surrounded with privacy, nature, and the calm that you require after a long day at work but still close to entertainment, shops, restaurants & the beach at your fingertips. Located conveniently within walking distance of Countryside shopping center, a further 15 minutes into George Town and Cayman’s Business District.
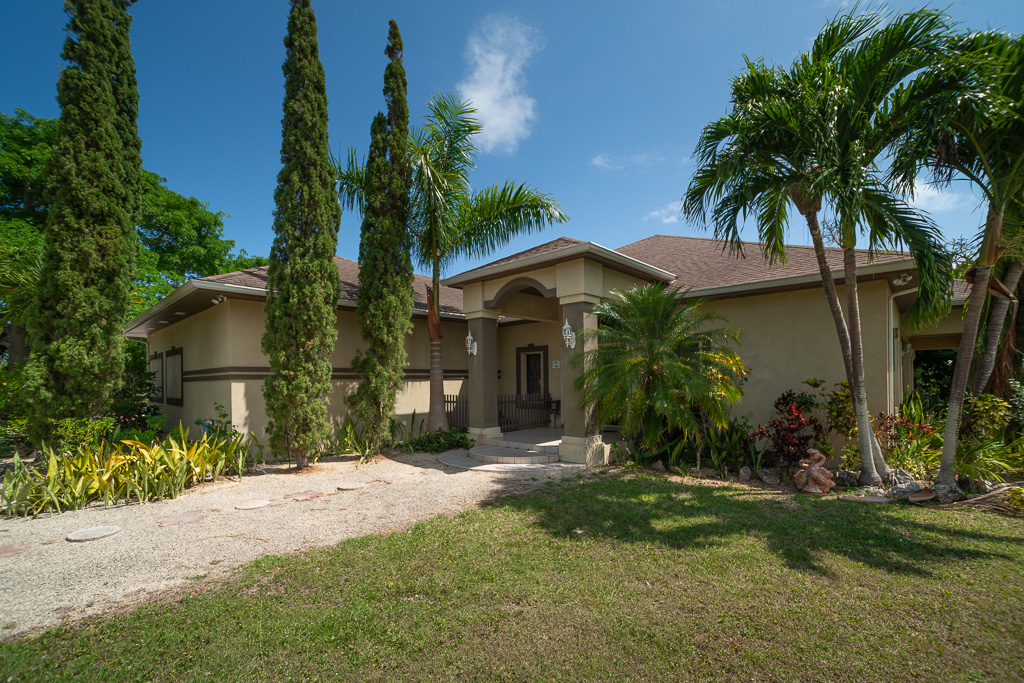

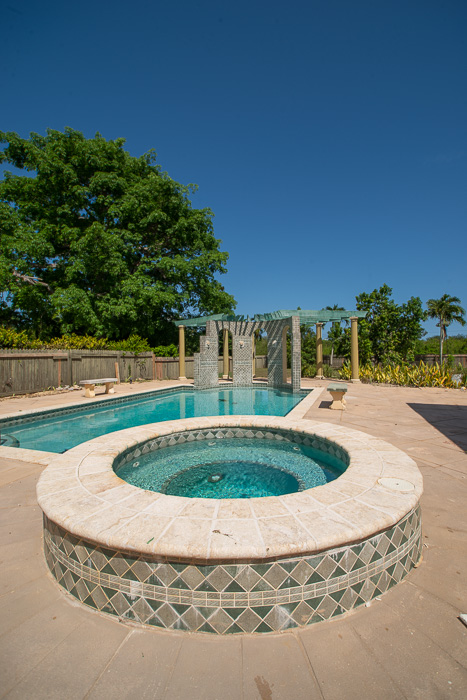

The home is built like a fortress with 8-inch blocks and solid concrete throughout. Incredible space as you explore this beautiful classic home, with so much potential, for nurseries, playrooms, home gyms, nanny quarters and further development on this incredible acreage. Additional features of this exquisite property include crown moldings, hardwood floor, lots of storage. The large gourmet kitchen is simply fantastic for cooking all of your favorite dishes and allowing space for dinner parties in the generously sized living area. The spacious master suite includes two large walk-in closets, and en-suite bath with dual vanities, a soaking tub, and a separate shower. Two additional bedrooms and a large bonus room, a couple of ‘den’ areas that can easily become your home office.
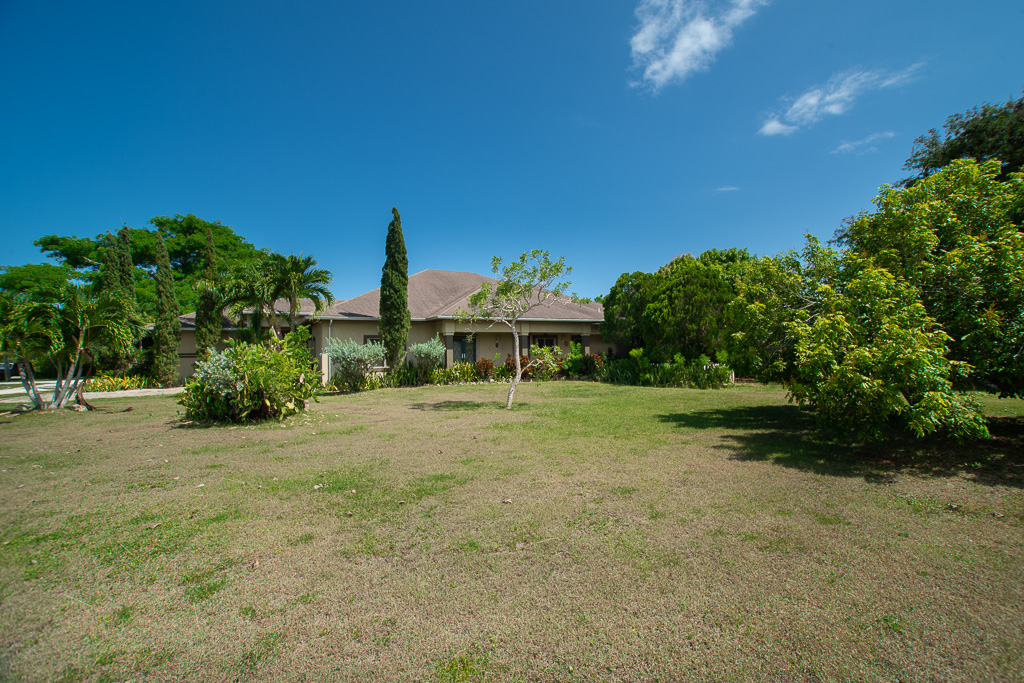

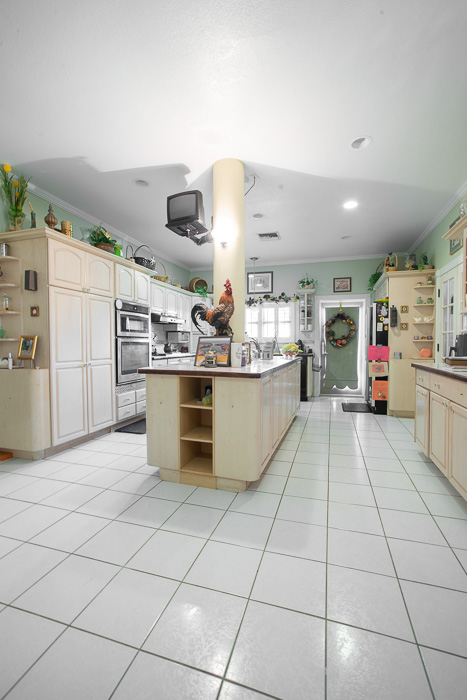

The home is built like a fortress with 8-inch blocks and solid concrete throughout. Incredible space as you explore this beautiful classic home, with so much potential, for nurseries, playrooms, home gyms, nanny quarters and further development on this incredible acreage. Additional features of this exquisite property include crown moldings, hardwood floor, lots of storage. The large gourmet kitchen is simply fantastic for cooking all of your favorite dishes and allowing space for dinner parties in the generously sized living area. The spacious master suite includes two large walk-in closets, and en-suite bath with dual vanities, a soaking tub, and a separate shower. Two additional bedrooms and a large bonus room, a couple of ‘den’ areas that can easily become your home office.
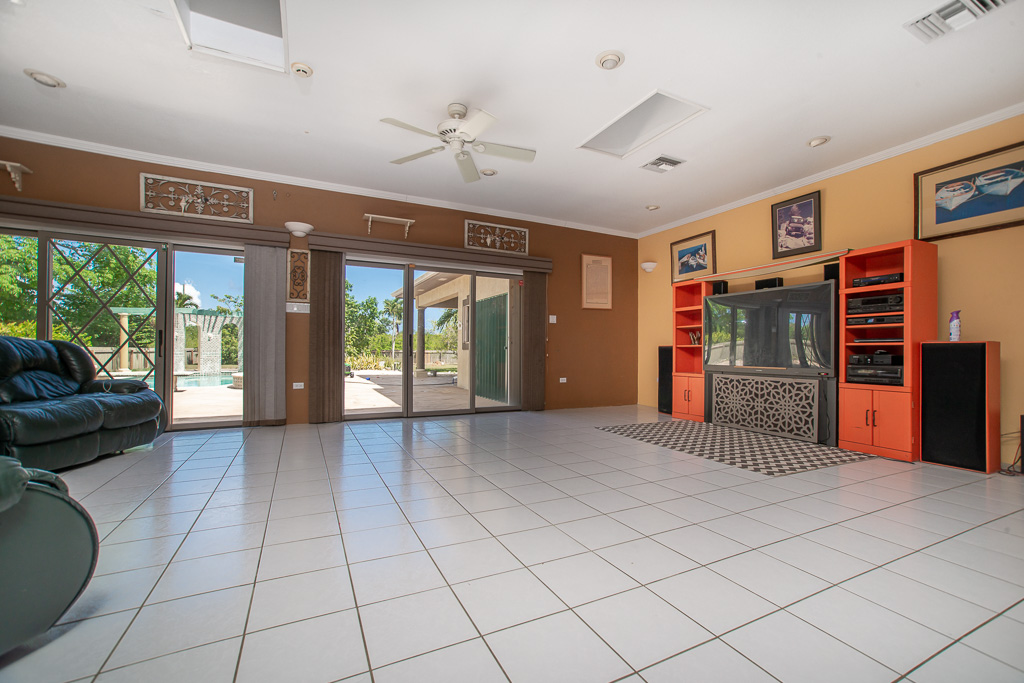

Property Summary
-
Built In
1995
-
View
Garden view
-
Zoning
Low density Residential
-
Interior
5,500 FT 2
-
Storeys
1
-
Bedrooms
4
-
Bathrooms
5
-
Parking Type
Garage
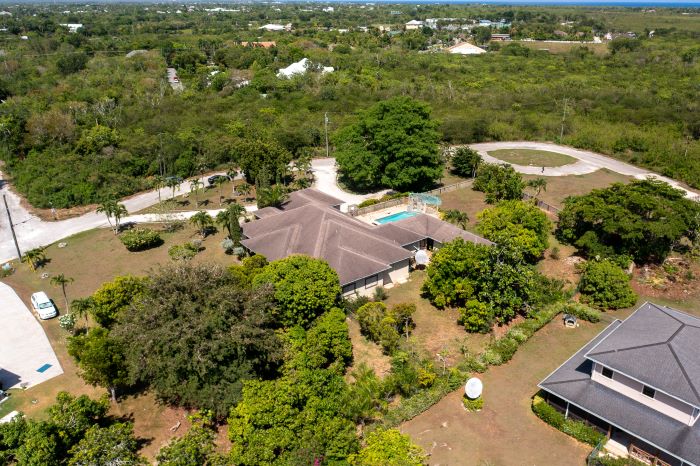

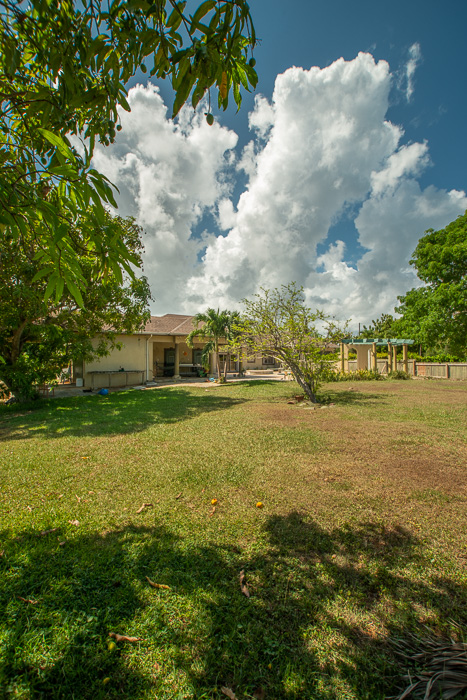

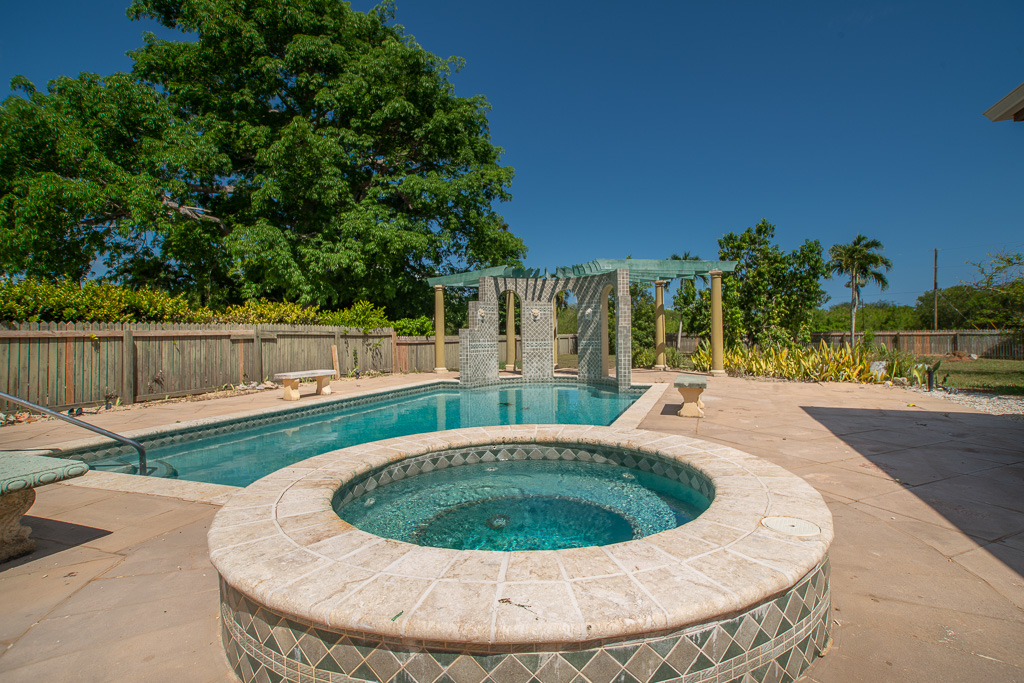

Interior Features
-
Rooms
- Dining Area
- Kitchen
- Family Room
- Den
- Breakfast Bar
- Unscreened Porch
-
Details
- Furnished
- Cable TV
- Utility
-
Appliances
- Dishwasher
- Microwave
- Refrigerator
- Electric Cooker
- Washer/Dryer
-
Outdoor
- Pool
Building Features
-
BUild Year
- 1995
-
Storeys
- 1
-
Cooling
- Air Conditioning: Central
Parking
-
Parking type
- Garage







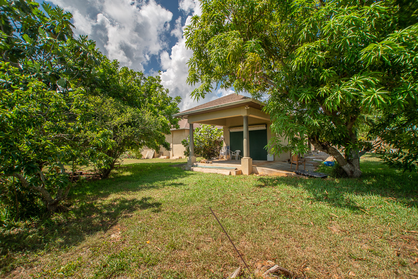
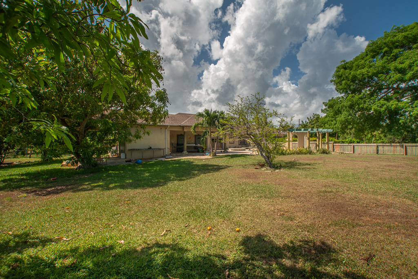
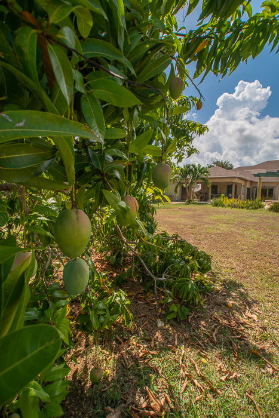
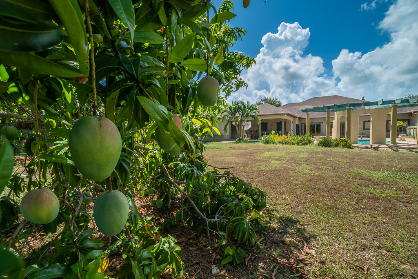
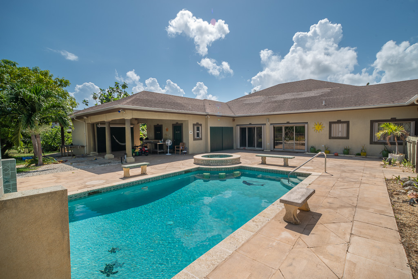
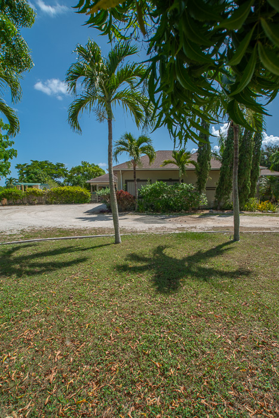
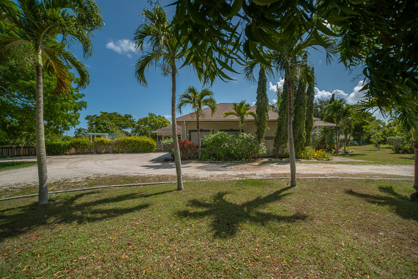
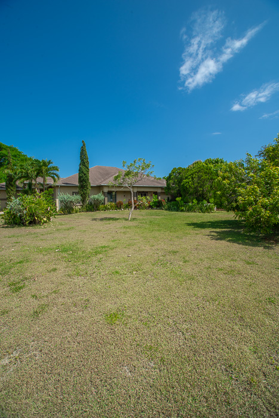
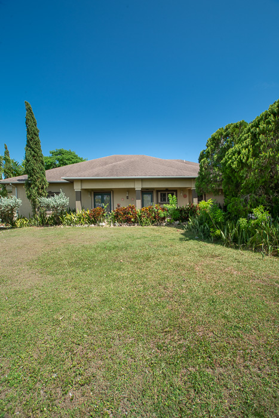
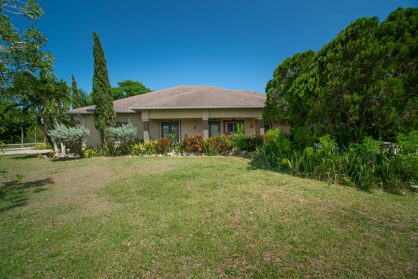
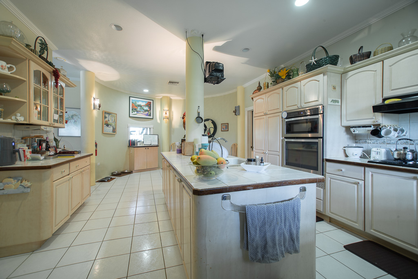
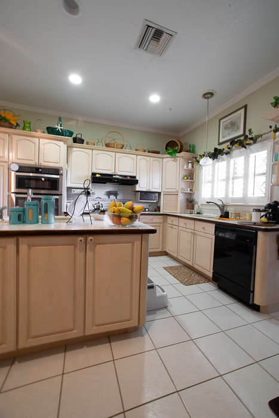
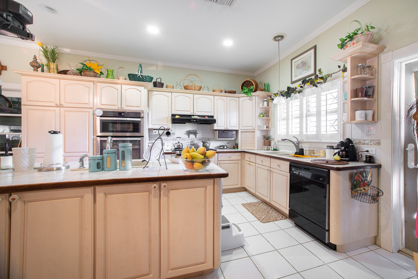
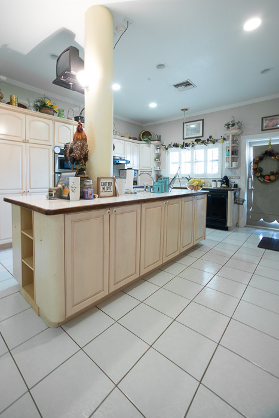
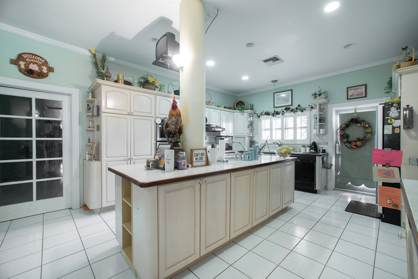
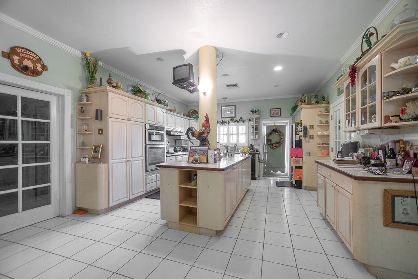
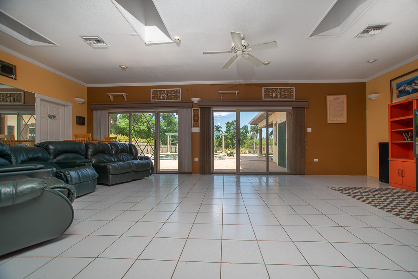
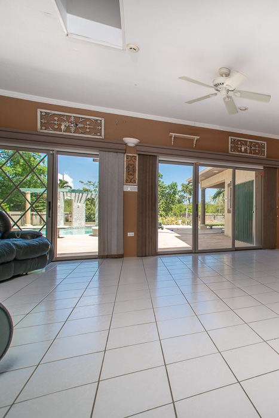
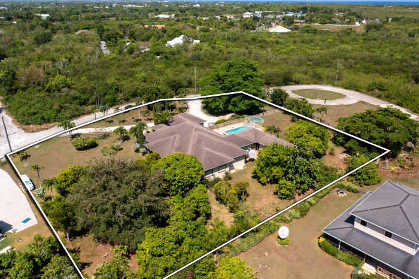
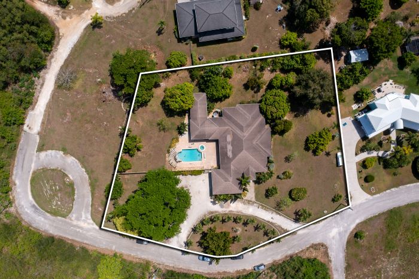
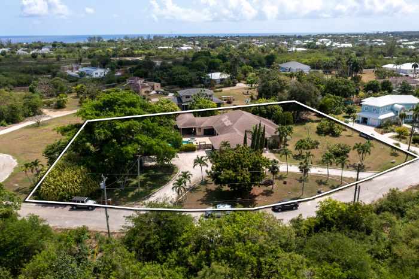
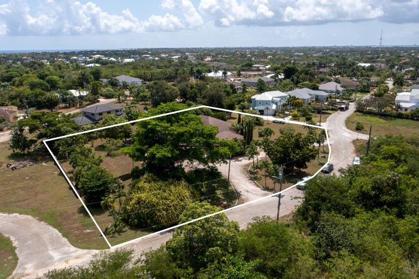
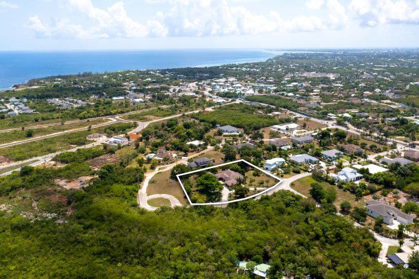
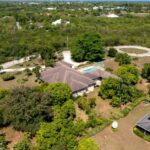
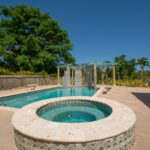
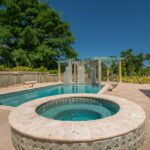
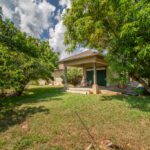
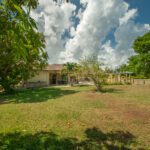
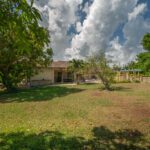
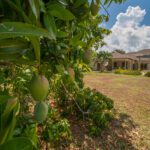
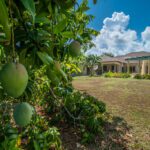
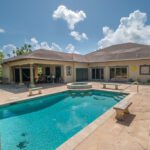
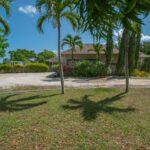
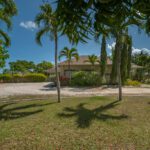
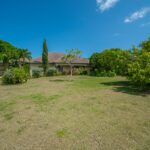
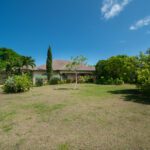
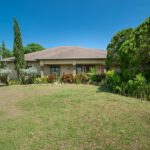
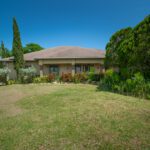
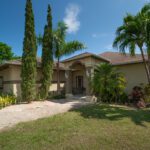
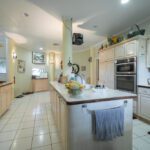
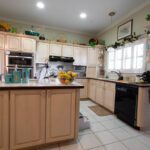
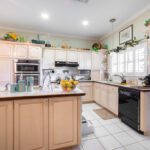
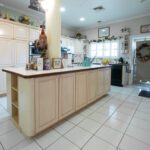
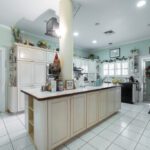
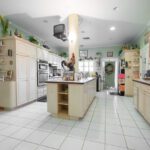
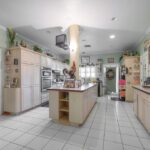
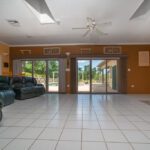
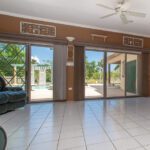
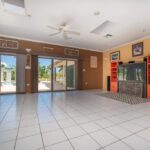
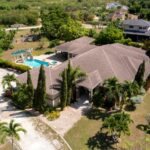
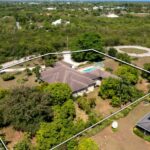
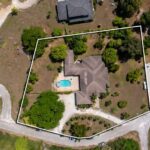
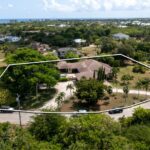
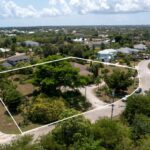
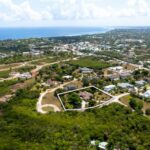










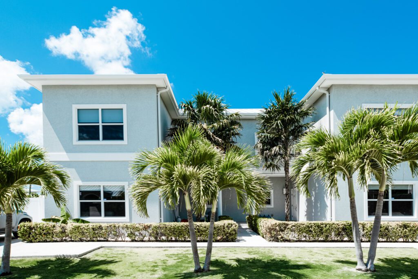
 Residential
Residential  4
4  3
3 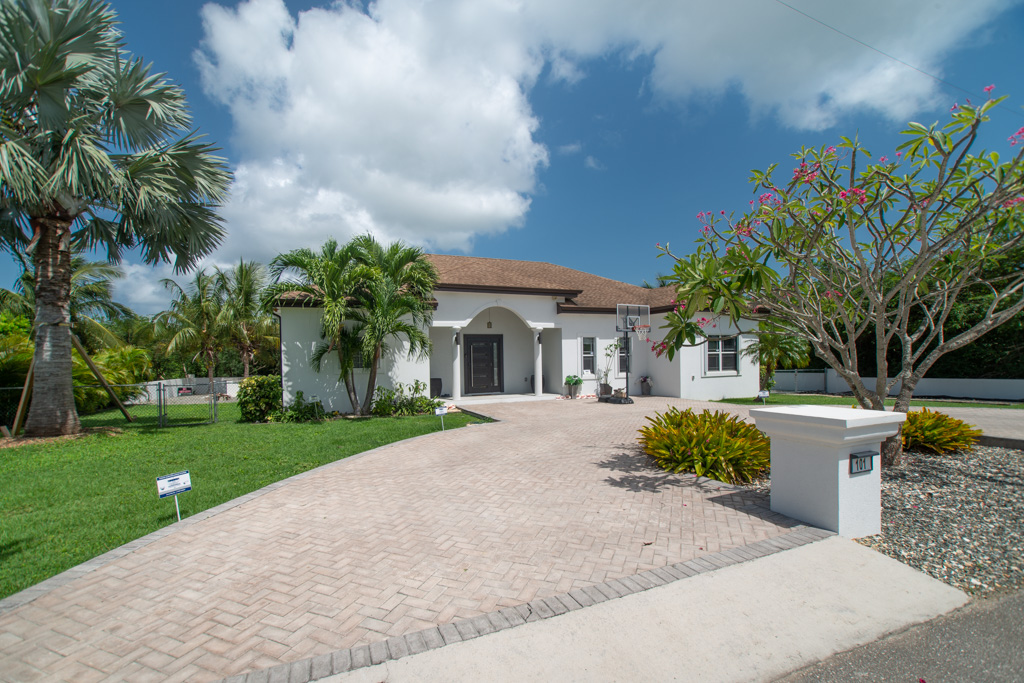
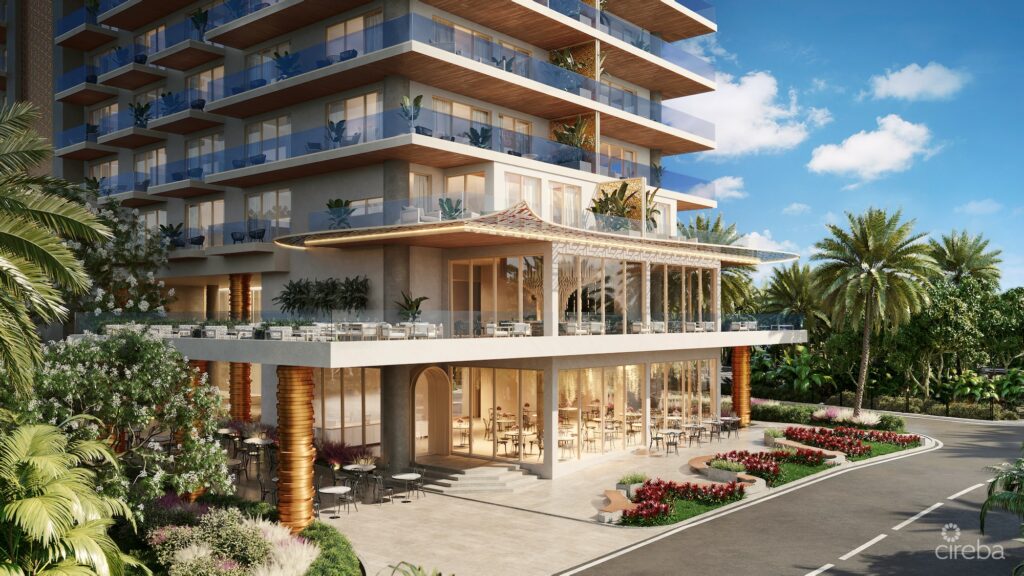
 1,250 FT2
1,250 FT2